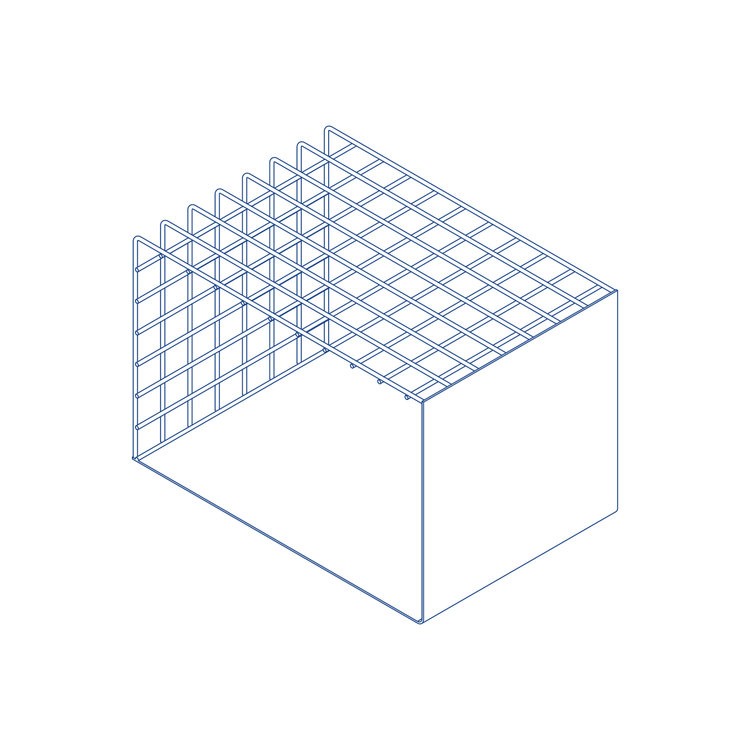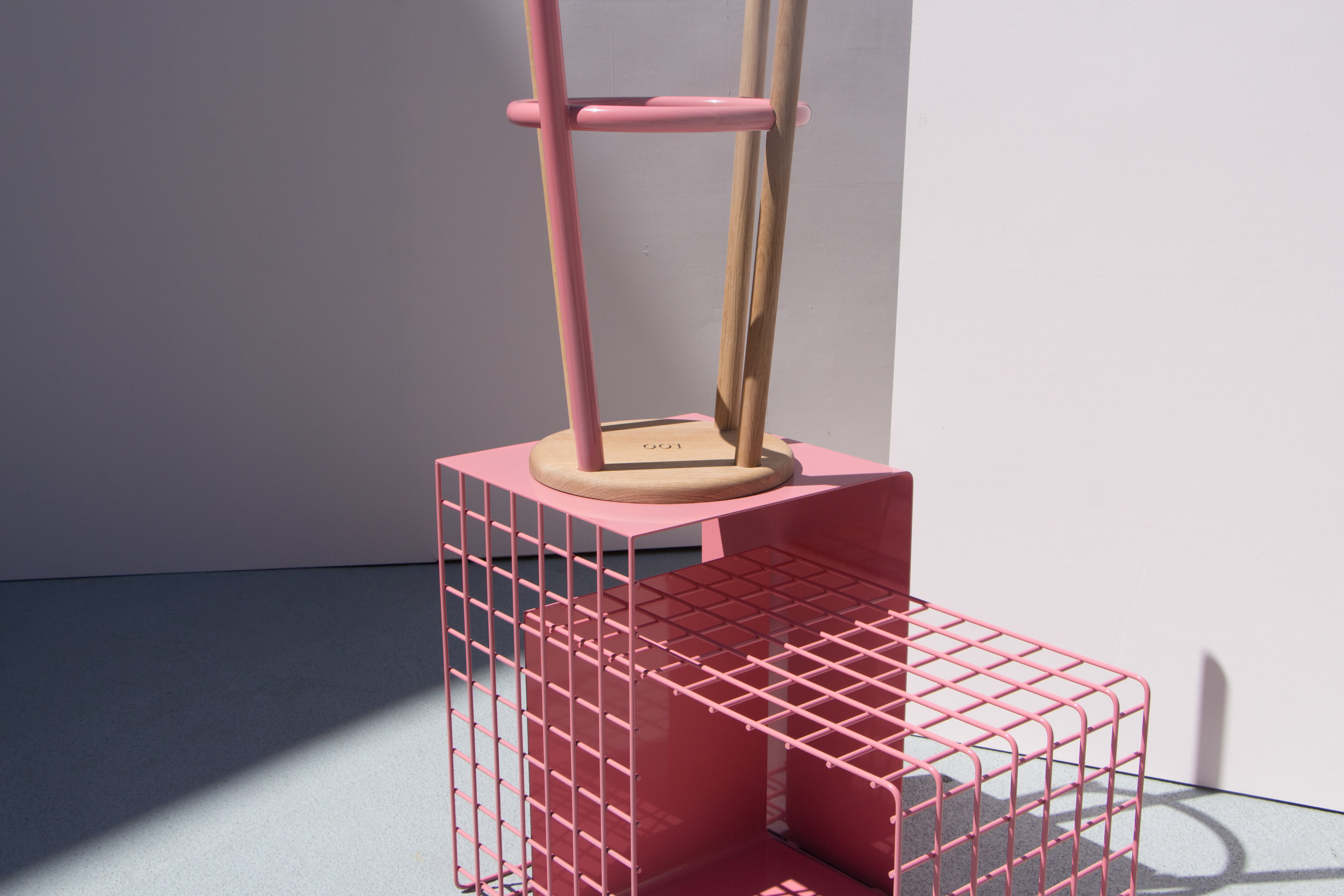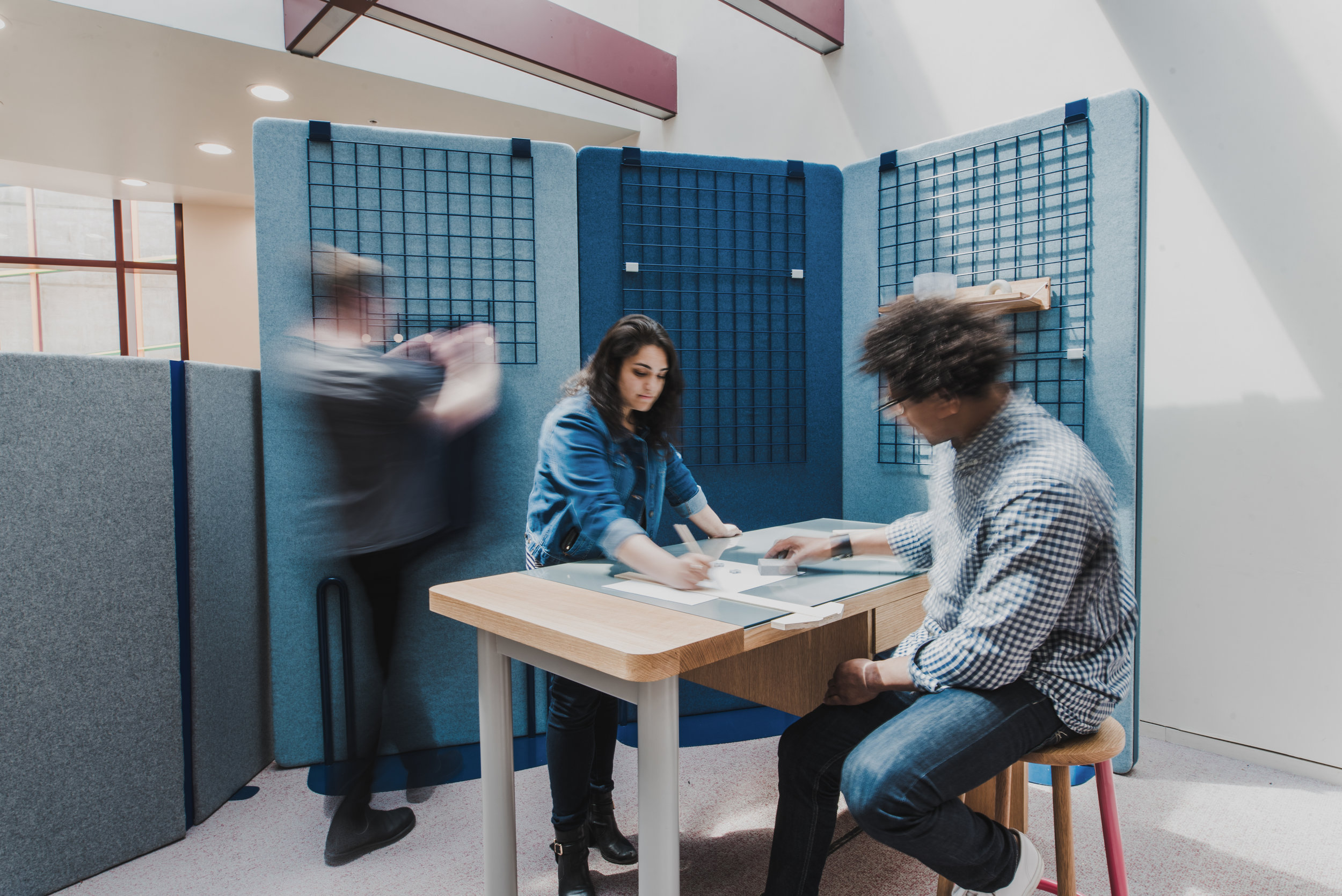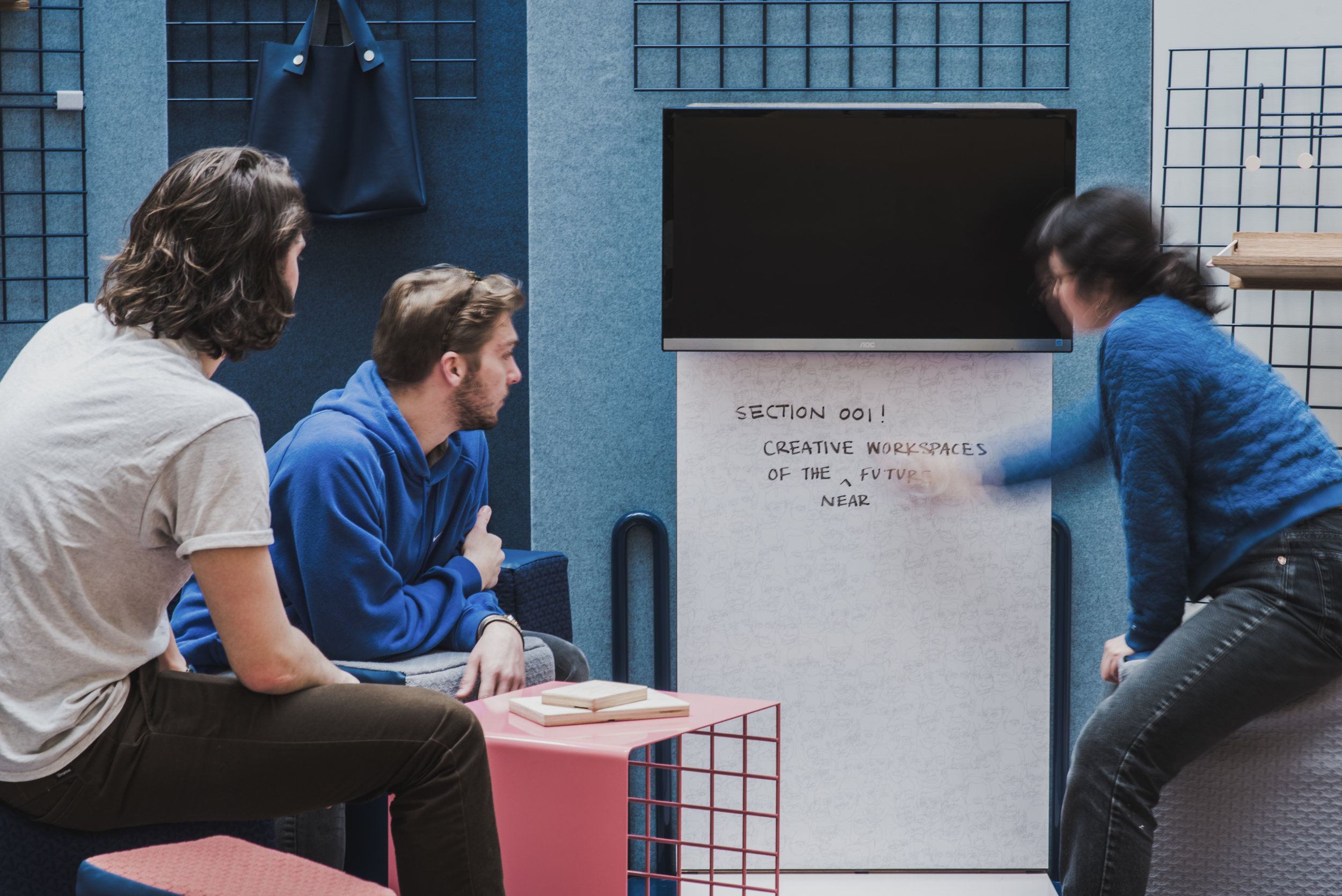Section 001
design research / photography / social media / set design
staging by Adriana Noritz / additional photography by David Miller
"Section 001 is collaborative studio made up of Industrial Design and Architecture students at the University of Cincinnati’s College of Design, Art, Architecture, and Planning. Headed by professors John Dixon and Steven Slaughter, and UC DAAP’s Director of Design, Gjoko Muratovski, this studio has been tasked with designing the creative studio spaces of the near future. The studio is focusing on the Communication Design studios in DAAP, as part of a grant to transform the current studios into an inspiring and productive destination. Based on Section 001’s own research, case studies, and industry benchmarking, the studio created objectives that furthered the student’s modes of work by defining the most conducive environments and tools. Section 001 then designed and fabricated a collection of furniture, objects, and layouts which were showcased at ICFF 2018 in May."
How can we reimagine the creative environment so it
is conducive to better work and a better community?
Research
The studio began divided into teams focused on work, space, and tools, with a fourth data team focused on compiling information and overseeing primary research efforts. To understand the groundwork laid within workplace and classroom design, we began with a literature review of white papers from industry leaders. This initial collection gave us a framework for more targeted secondary and primary research. The work, space, and tools teams began narrowing in on particular problem areas addressed within workplace design, and benchmarked industry solutions. In parallel, the data team analyzed a mixed qualitative/quantitative voluntary online student survey conducted in the previous semester, and began correlating student needs to current industry solutions. Many of the opportunity gaps warranted further investigation. A second mixed methods survey was released to students to gather more targeted information, as well as a survey for instructors. Post analysis, some teams engaged in group interviews with CODE students and conducted remote observation in the form of time lapse video. As we triangulated industry theory and self-reported findings with observed opportunities, the design goals became quite clear. Some of the limitations of our data include a relatively narrow body of participants. Although our surveys had 236 responses in total, they are still primarily 18-23 year old design students enrolled at the University of Cincinnati. Although we intend for this body of research and collection of furniture solutions to have potentially broader implications, it stems from a narrow place.
desk research / mixed methods survey / ethnographic video
Survey Methods: An existing survey addressing preferred working conditions was sent to one cohort of Communiations Design students. After gathering and analyzing responses, our team adjusted questions to be more targeted towards topics like collaboration, noise, and privacy to be sent to a second cohort of students. The surveys together garnered 236 responses.
Video Methods: Four DSLR cameras were used to create a time lapse of the discreet learning spaces. The cameras ran for three hours, the length of one studio. Observation provided first-hand support to the best practices we had gleaned from literature reviews, and helped visually illustrate the design problems plaguing the space.
Synthesis
Design Goals
1. create storage that provides a sense of belonging
2. provide furnishings that facilitate both collaborative and individual work with a sense of privacy
3. construct a system that partitions the space and provides sound mitigation
4. design a communal space where students can share analog tools
5. create a collaborative system for content sharing
Independent Ideation
In-Context Solutions
The Collaborative Hive is a semi-open workspace that redefines the traditional ‘student desk’ typology. This particular arrangement of furniture allows for individual work, collaborative presentations, and casual transient work.
The Focus Hive is another variation of the traditional ‘student desk’ typology. This design offers a more rigid and individual option than the Casual Hive. By shifting the meeting space away from the studio desks, students will be less distracted by their peers and free to continue their private projects.
The Presentation Theatre embodies an informal approach for pin-ups space and reviews. This space was designed with two key ideas, casual conversation and maximum flexibility to allow for constructive criticism in a relaxed, yet productive, environment.
The Third-Space represents a place where you and your friends can go with a cup of coffee or tea to talk and relax, a function that is severely lacking in the modern workspace. It also offers the facilities to create analogue work via the communal work bench.
Illustrations by Shawn Bayarani, vector drawings by Monica Ruma
Photography
Edited all product photography published on print and web. Included repairing blemishes as well as color grading.
Book design and video by Adriana Noritz
Social Media
Defined social media strategy and curated/created content. Increased follower count by 117%. See more @Section.001
additional photography by David Miller / sketch by Adriana Noritz
ICFF 2018 at NYC x Design
Presented collection of furniture at the International Contemporary Furniture Fair 2018 at NYC x Design May 20-23 at the Jacob K. Javits Convention Center in New York City.















































































































